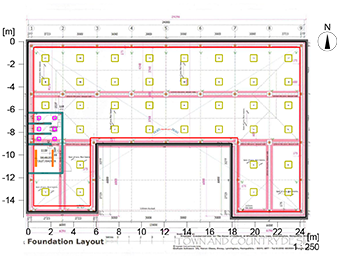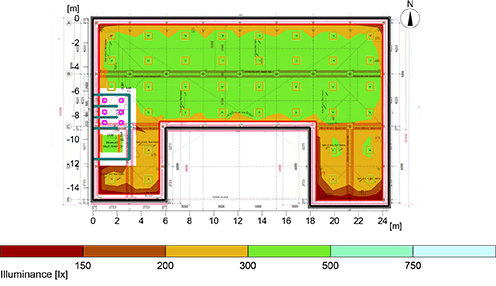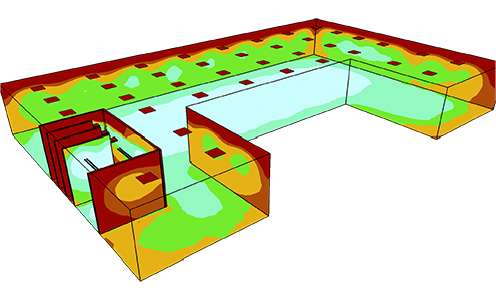Light Design
Prolite offer lighting design as part of our service for project work.
We have an experienced design team that use the Relux lighting design program, this is used to virtually install our light fittings within any areas to confirm predicted lighting levels and efficiencies across the site. All drawings completed conform to the relevant CIBSE guidelines to ensure a safe working environment is to be created upon installation.
We are able to provide these lighting calculations for all internal areas including offices, warehouse, storage, workshops, cold stores, production rooms, greenhouses as well as external areas such as car parks, loading bays, security gates, communal areas, general area and specialist sports lighting areas too.
We can confirm savings, efficiencies or LUX levels when a site survey has been conducted and site plans received. This is used to produce photometric plots of the site in question. This includes gathering detail including wall colour information as well as the dimensional details of the site. Hence we can give accurate mapping to predicted LUX levels, see below example.



We strongly suggest a trial and test of the proposed solution. As well as confirming the projected LUX levels it gives the customer best opportunity to see benefits of better lighting and ensure that the solution has no unforeseen physical or aesthetic issues on fitment.
